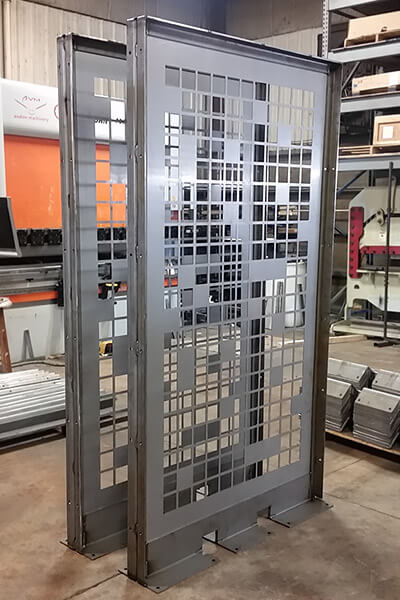Laser Cut Room Divider Assembly for Construction Company’s Corporate Offices

This project exemplifies EMD Controls & Fabrication’s ability to produce large laser cut parts. The assembly shown was designed for use as a room divider in a corporate office building in the construction industry. Constructed from 7 gauge and 16 gauge steel, the customer specifications were for a rugged, metal divider with an overall size of 48″ long x 96″ high x 7.25″ wide that included an artistic design of random squares and open spaces in the main panel.
Manufacturing of this component required a laser with a 5′ x 10′ bed to accommodate the large main panel. In addition, the specifications called for powder coating of the finished parts which was handled by a subcontractor. EMD’s network of subcontractors allows us to meet the a wide range of job requirements for processes we cannot perform in-house.
Each divider consisted of a base plate, a center panel and a continuous metal edge surrounding the panel. After powder coating, the dividers were shipped to customer for assembly in the field. We manufactured these dividers quantities of 100 to 200, with lead times of 3-1/2 weeks. For more information on this project, or the processes used to fabricate it, please Contact Us.
Job Specifications
| Part Name: | Room divider |
| Description: | Free-standing, metal room divider for use in corporate office building of construction company |
| Material: | 7 Gauge and 16 gauge steel |
| Size: | 48″ L x 7.25″ W x 96″ H (1219.2 mm x 184.15 mm x 2438.4 mm) |
| Processes Required: | CNC laser cutting Deburring Bending Welding Powder coating |
| Equipment Used: | Bodor P3015 CNC fiber laser cutting machine Finishing machine (deburring) CNC press brake: 7 axis, 150 ton, 10′ MIG welder Subcontractor (powder coating) |
| Tolerances: | +/- 0.002 |
| Industry: | Weighing |
| Volume: | 25 to 250 Per run |
